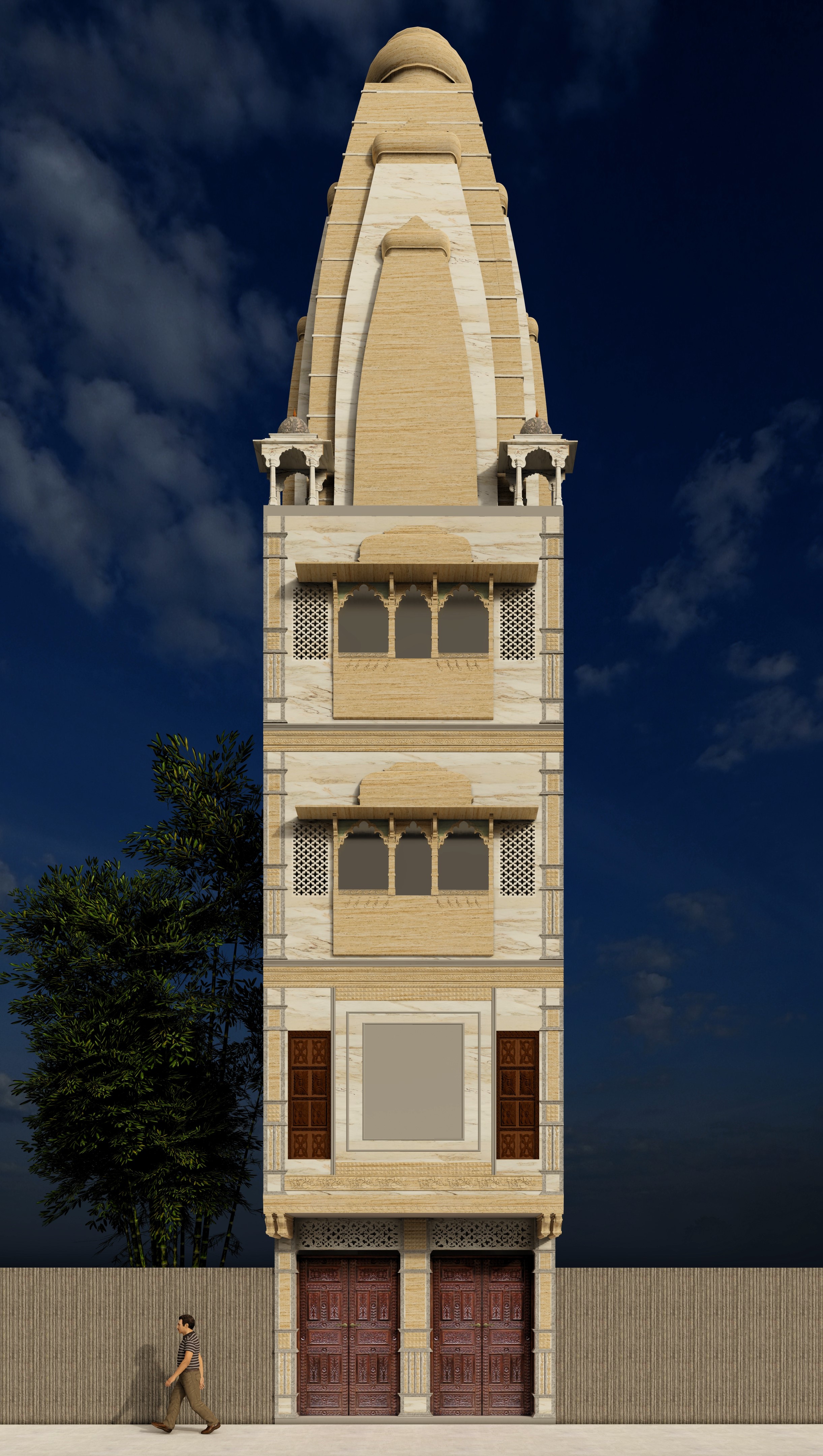Loading...
Digambar Jain Mandir
This Jain Mandir project is a testament to how thoughtful design can overcome space limitations, delivering a compact yet spiritually significant structure that beautifully marries traditional elements with modern architectural challenges.

Development
The primary challenge in designing this Jain Mandir was the limited plot size of 750 sq ft, much smaller than traditional temple spaces. However, the client's vision was clear—they wanted a sacred space that felt open, spiritually uplifting, and allowed for cross-ventilation, all within the compact site. By optimizing every inch of the available area, we managed to create a space that is both functional and deeply connected to its religious purpose. The mandir's layout allows for seamless movement while maintaining a serene environment, and cross-ventilation ensures that natural air flow enhances the spiritual experience withinDesign
The elevation was carefully crafted with intricate stone carvings, inspired by classical Jain temple architecture. At the center of the elevation is a beautifully detailed carving of Digambar Mahavir, which draws attention and invokes reverence. The Shikhar, a hallmark of traditional Jain temples, was skillfully incorporated despite the space constraints, rising above the structure and symbolizing the temple’s spiritual significance. The use of light-colored stone ensured a clean, calming exterior, while the carvings added a depth of history and artistry to the temple's design.Idea and Concept
The core idea behind the design was to create a temple that, despite its smaller footprint, would maintain the grandeur and sanctity of a larger temple. The inclusion of a Shikhar was non-negotiable, as it is a key element in Jain temple architecture. To further enhance the temple’s airiness, we integrated cross-ventilation, ensuring that fresh air flows through the space while preserving the tranquility of the prayer hall. The central carving of Digambar Mahavir was conceptualized to serve as both a focal point of worship and a symbol of spiritual peace, while the stone-carved facade reflects the temple’s connection to tradition and faith.Project Details
- Area: 750 sq ft
- Location: South West Delhi
Nestled in a compact 750 sq ft plot, this Jain Mandir project redefines traditional temple architecture by beautifully blending space efficiency with timeless design. The intricate stone carvings, paired with a stunning Shikhar atop the temple, create a spiritual ambiance that honors the sacred traditions of Jainism while embracing modern architectural techniques.
Despite the limited area, we successfully designed an elevation that highlights the serene presence of Digambar Mahavir, showcasing his central carving on the facade, making the temple both a place of worship and an architectural marvel.