Loading...
Timeless Confluence
This project exemplifies how thoughtful design can transform two distinct properties into a seamless, modern living space that feels cohesive, warm, and full of natural light.
1 / 13
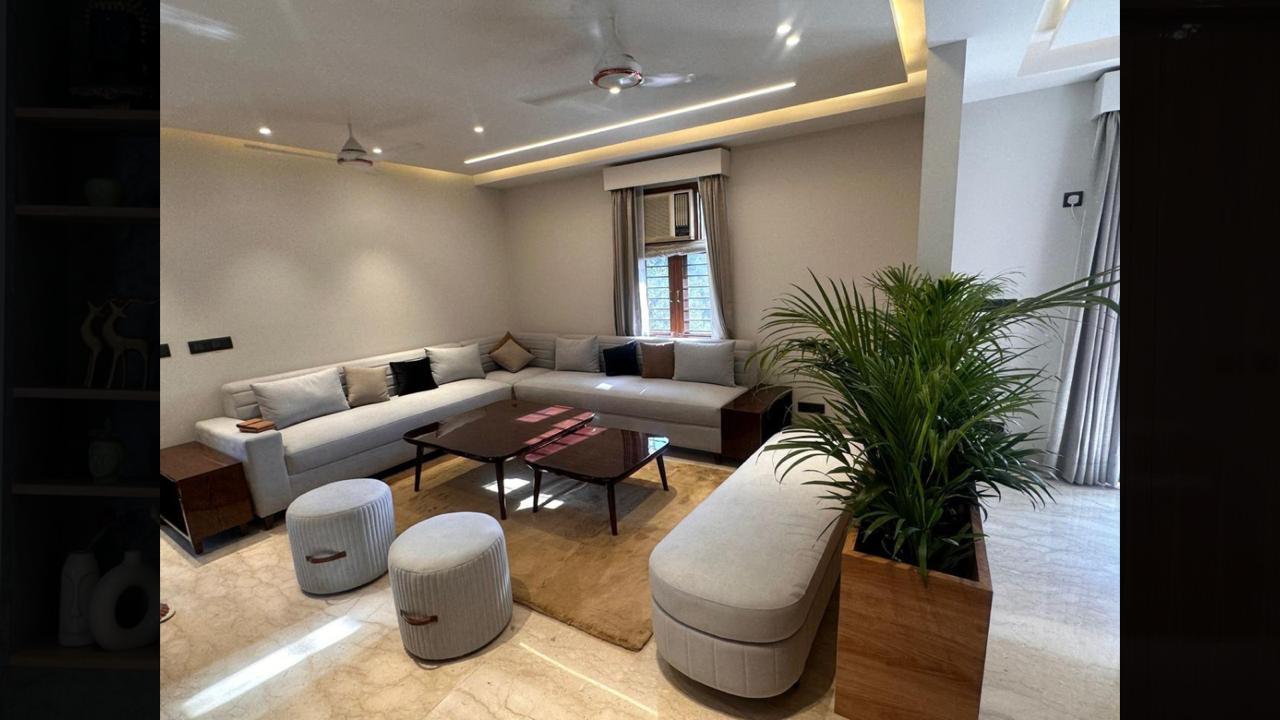
2 / 13
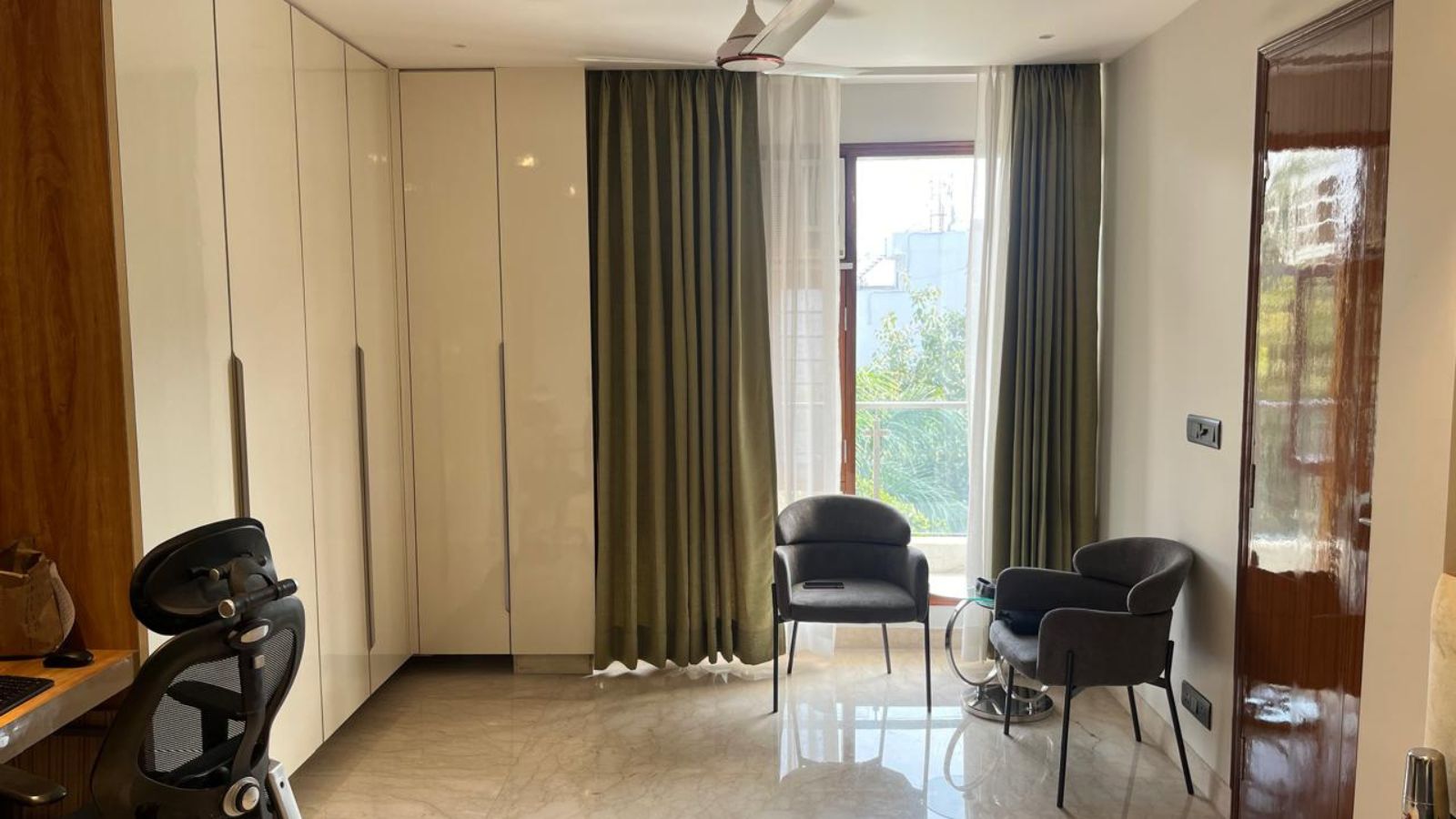
3 / 13
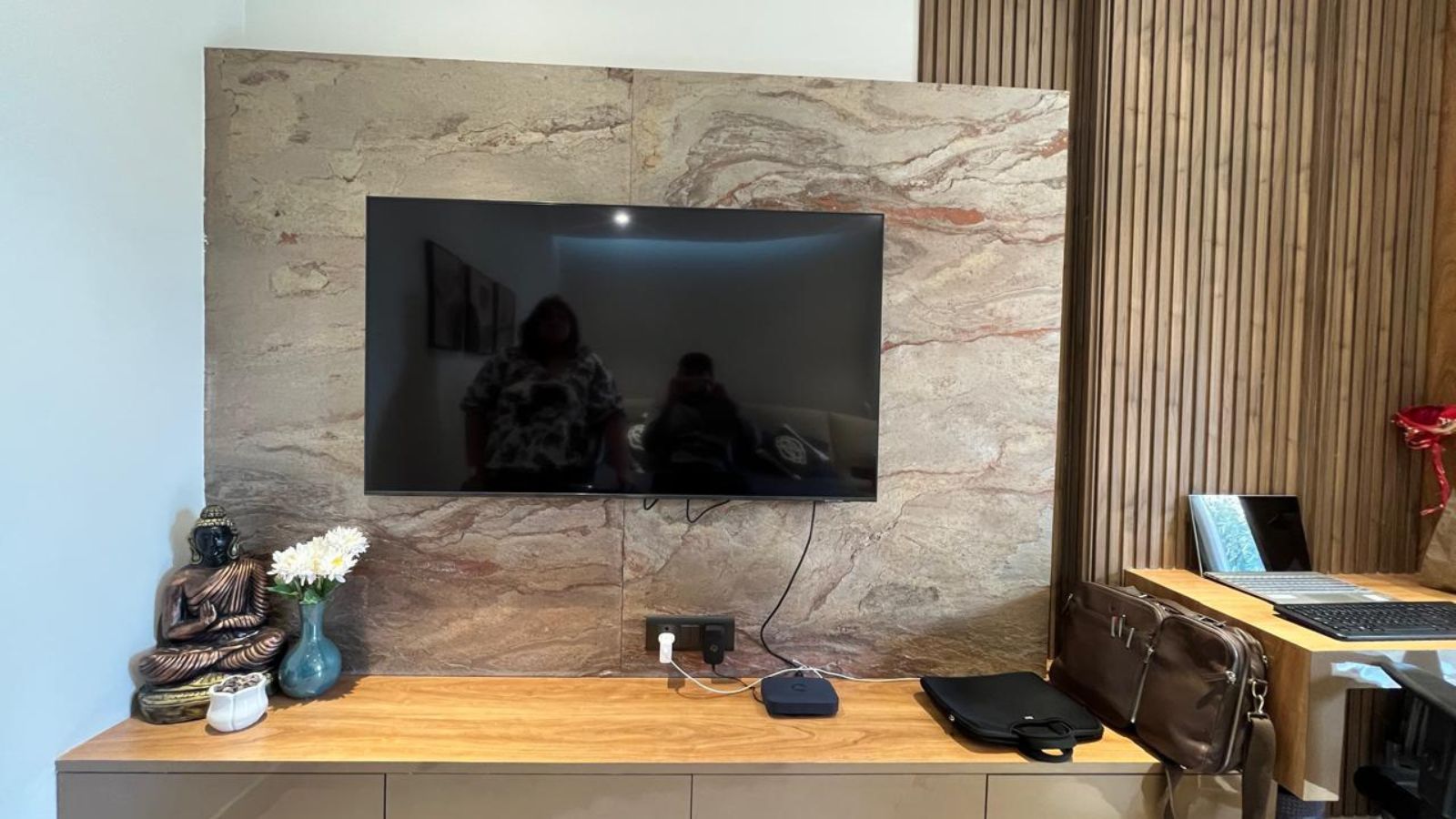
4 / 13
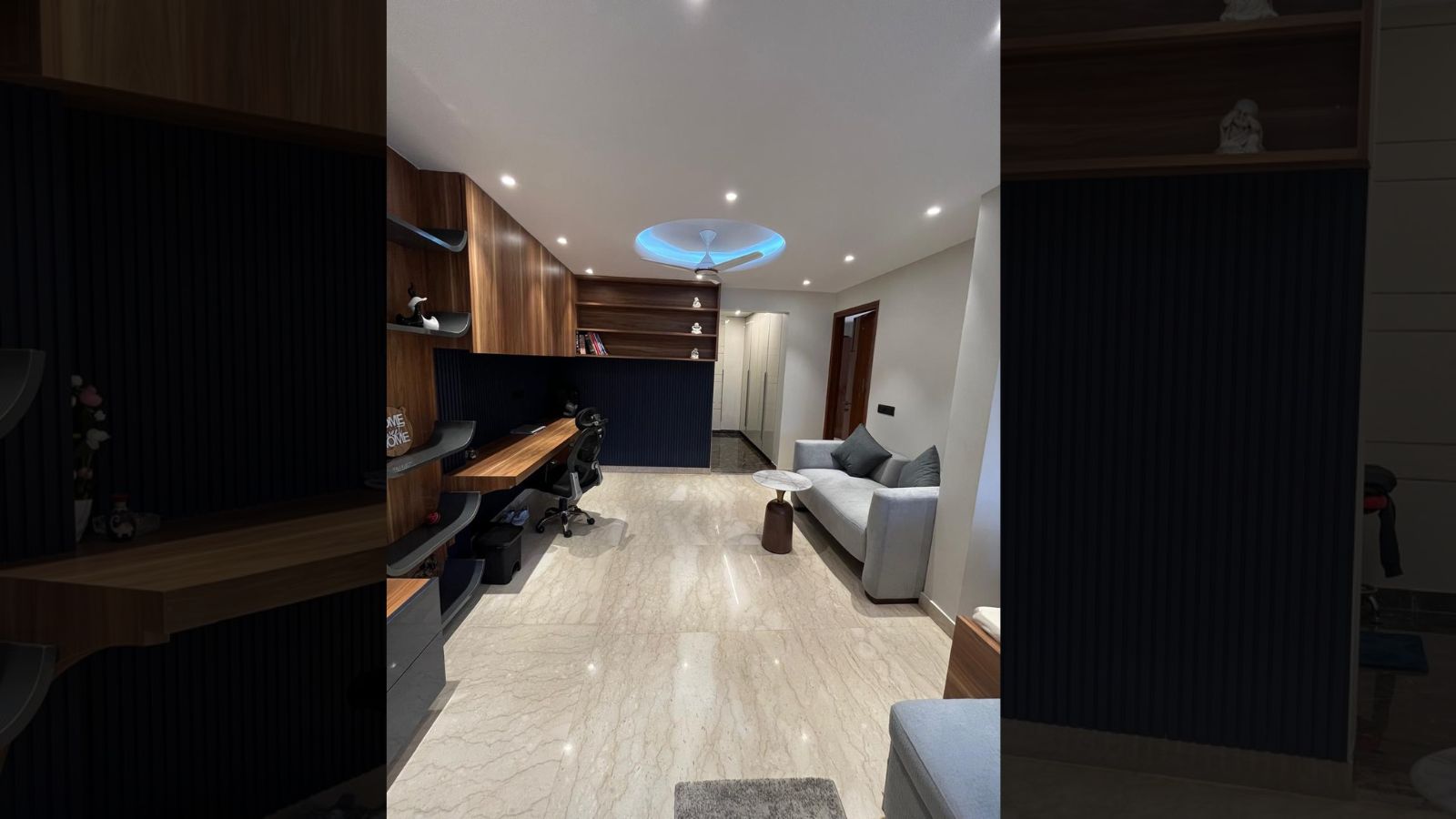
5 / 13
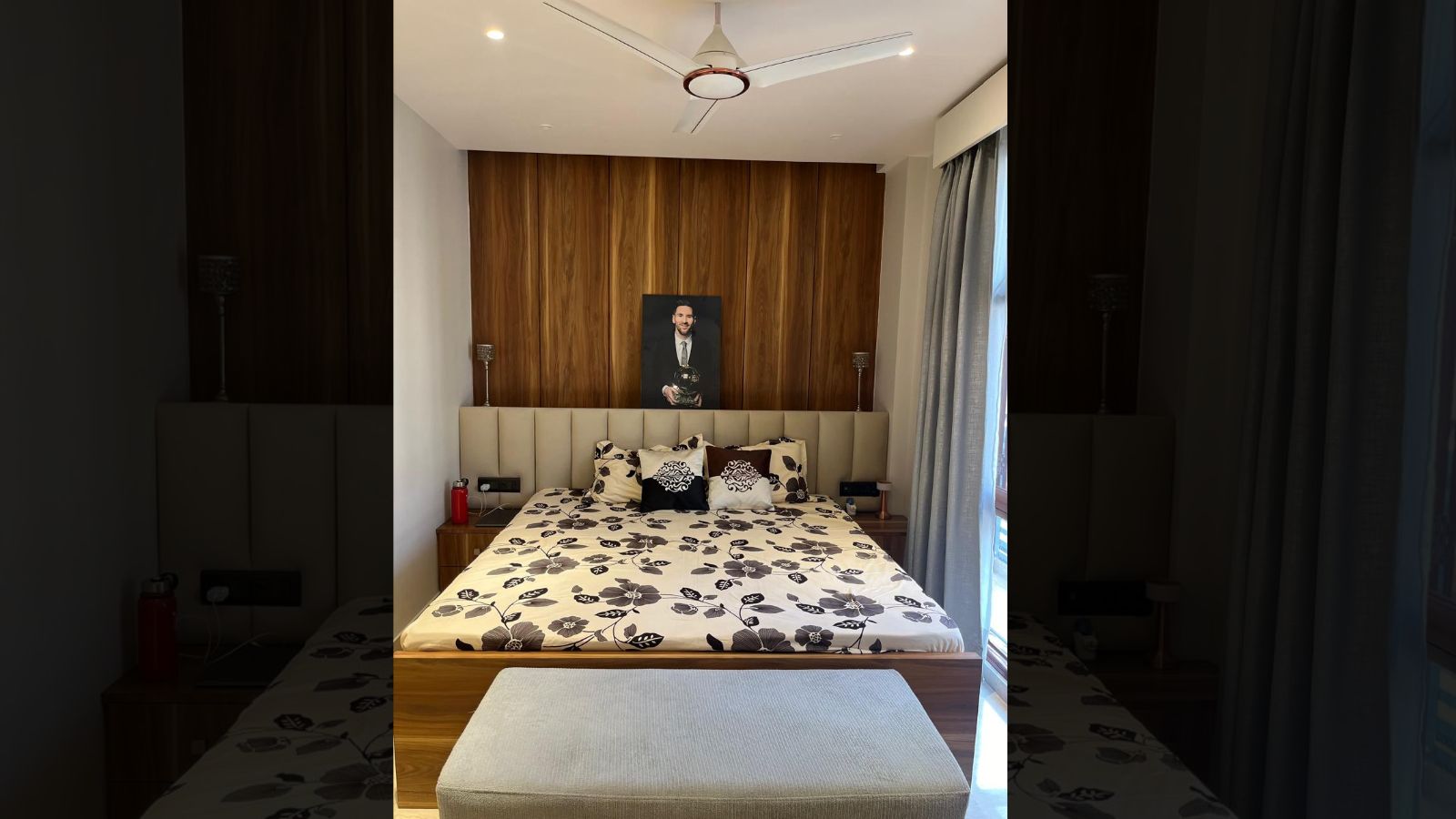
6 / 13
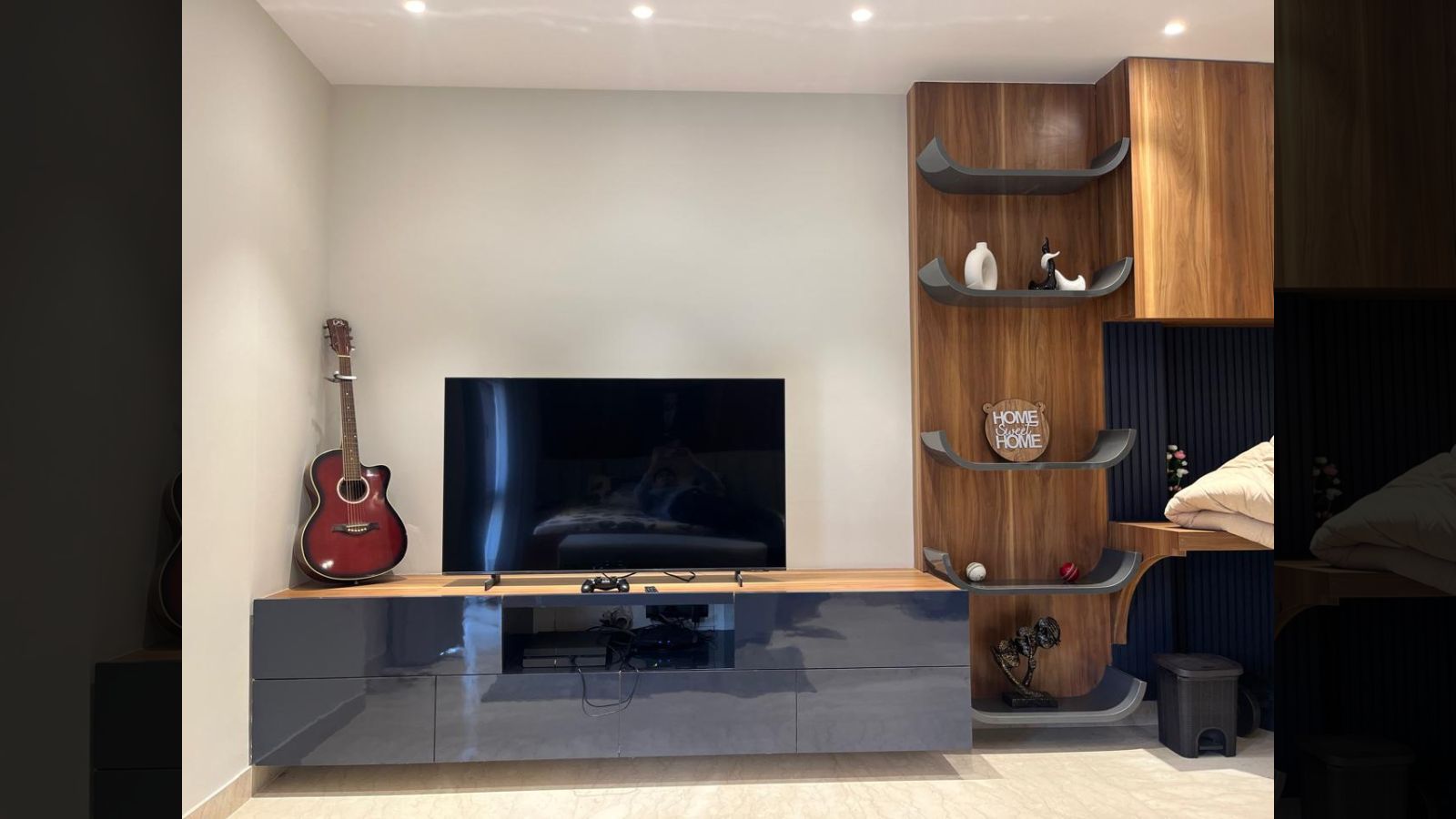
7 / 13
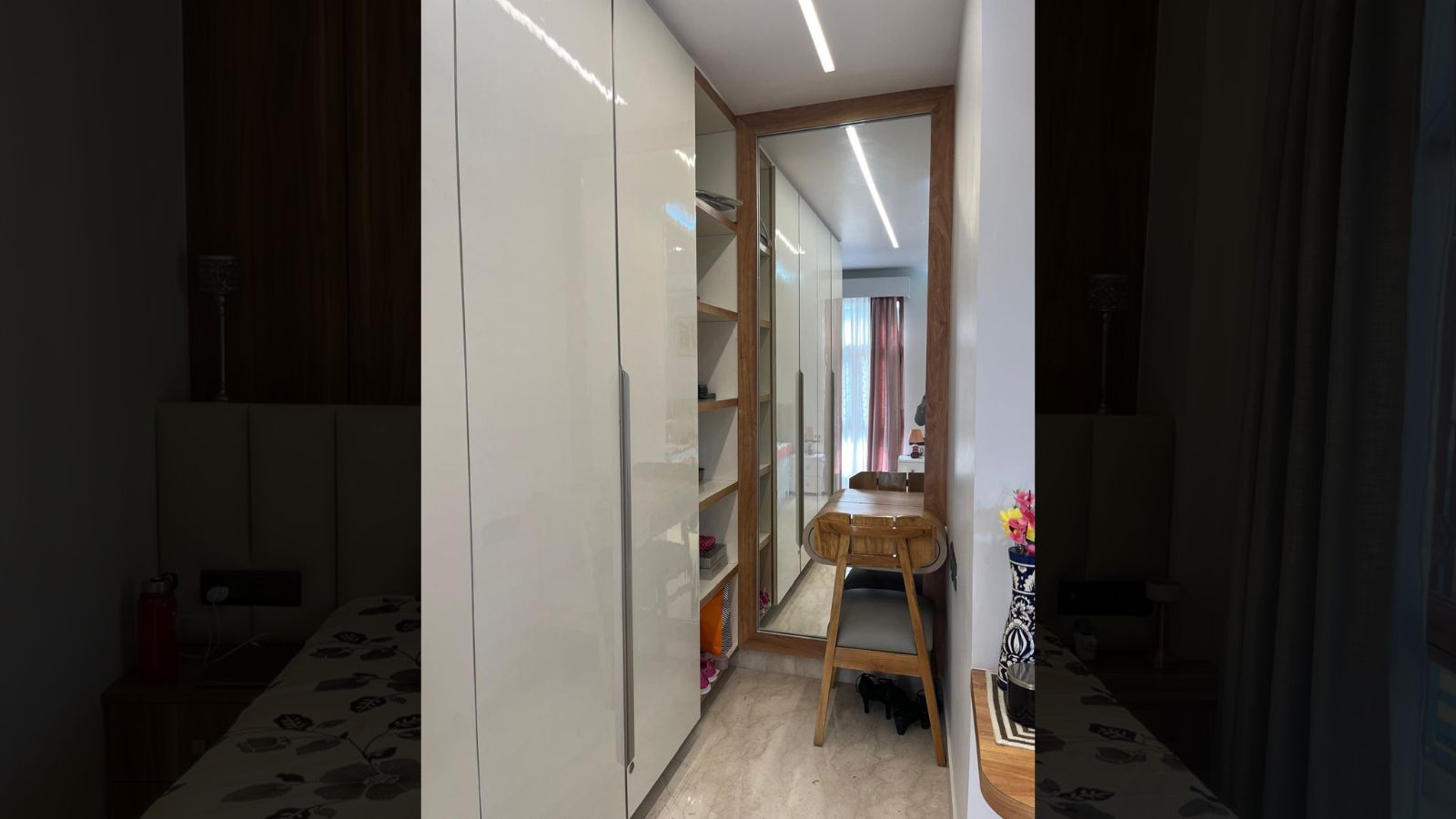
8 / 13
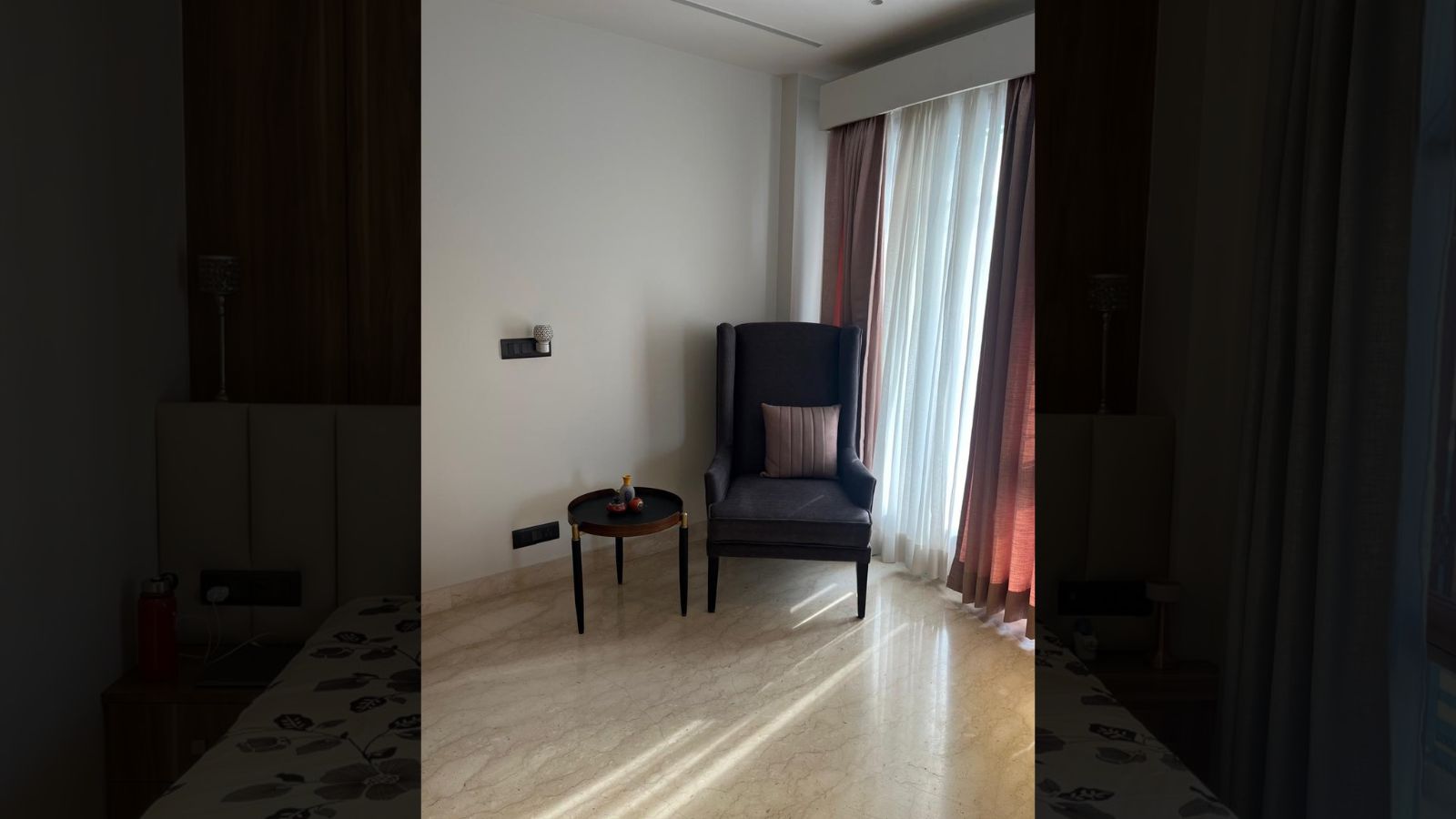
9 / 13
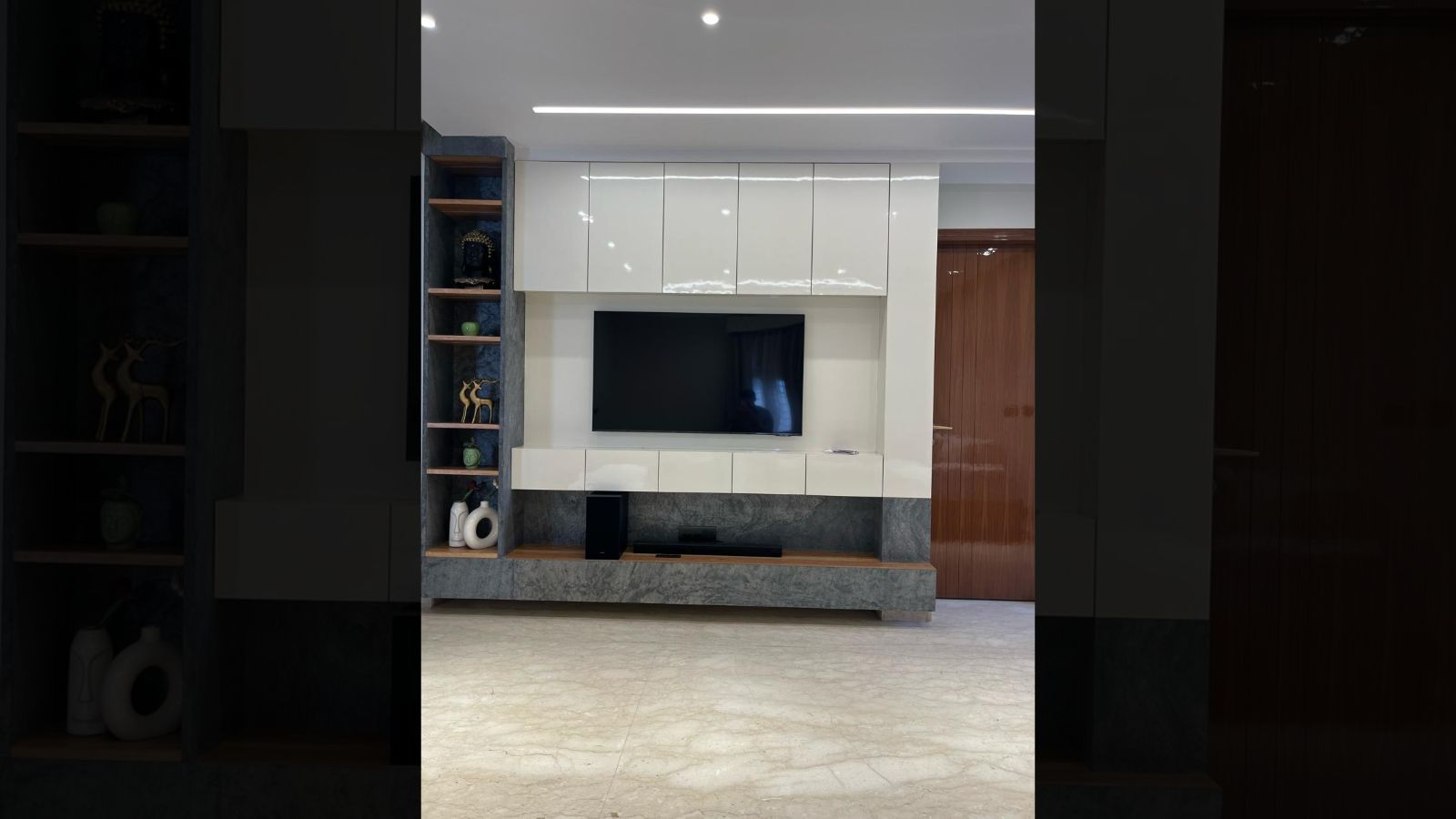
10 / 13
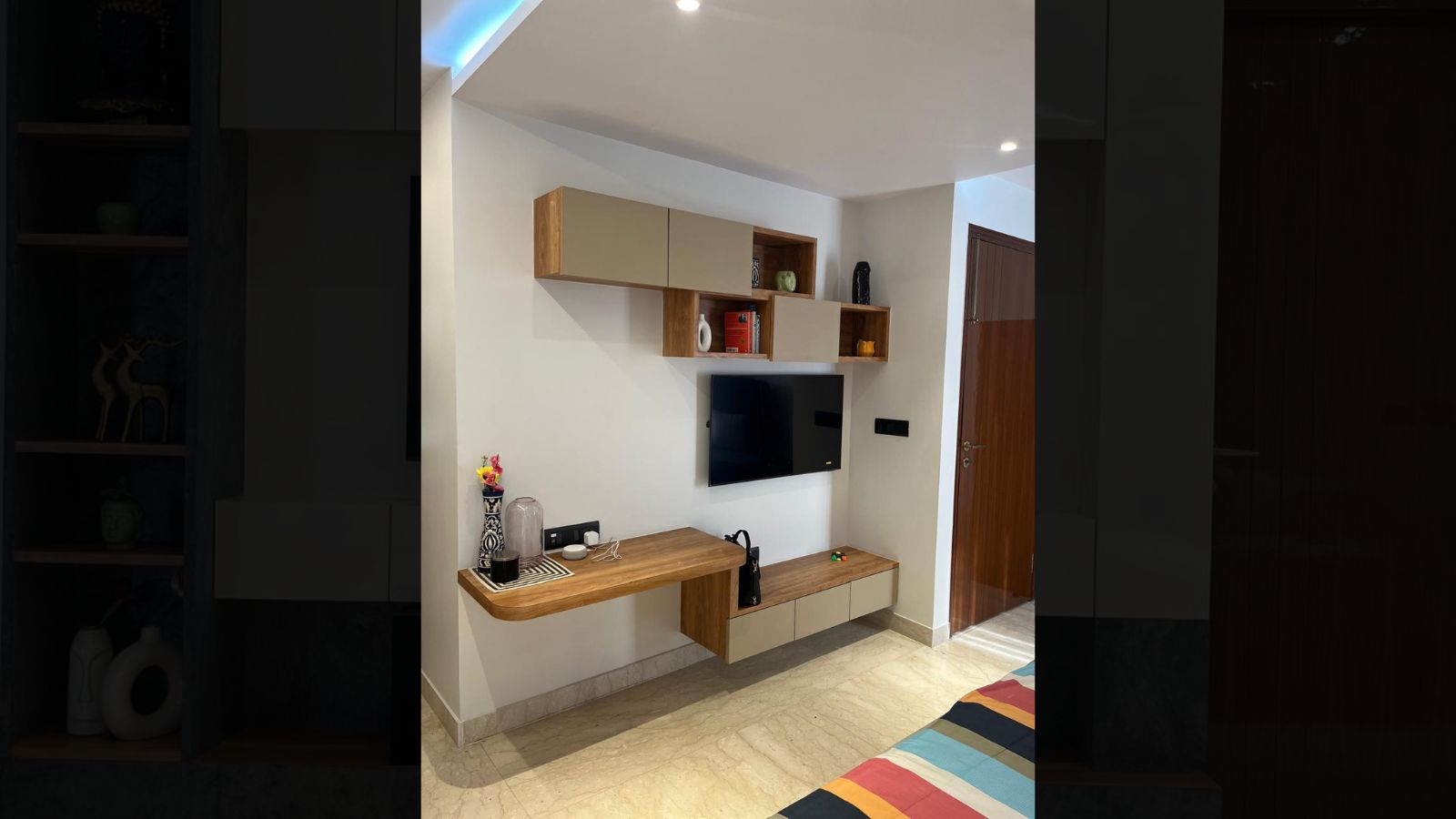
11 / 13
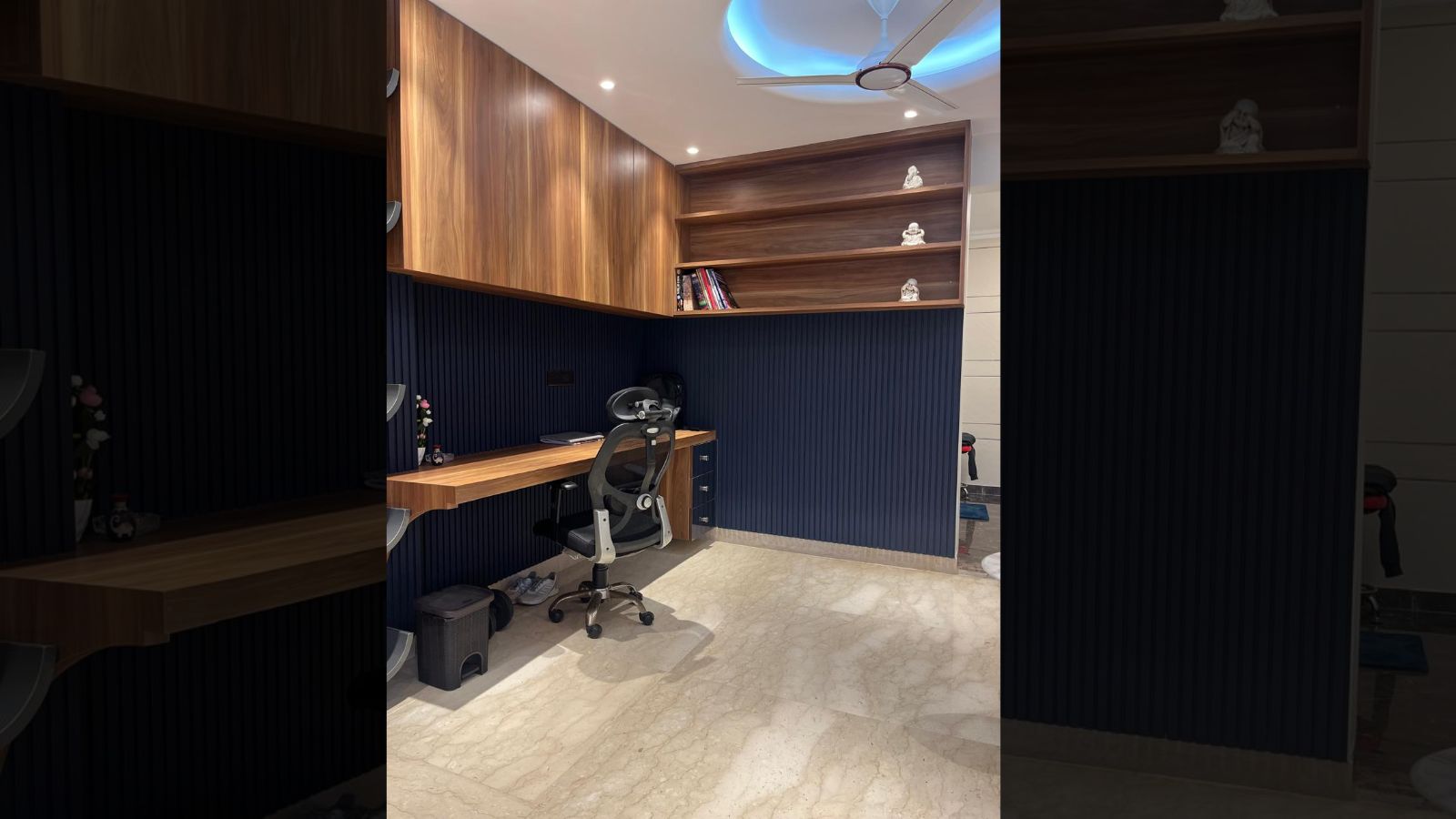
12 / 13
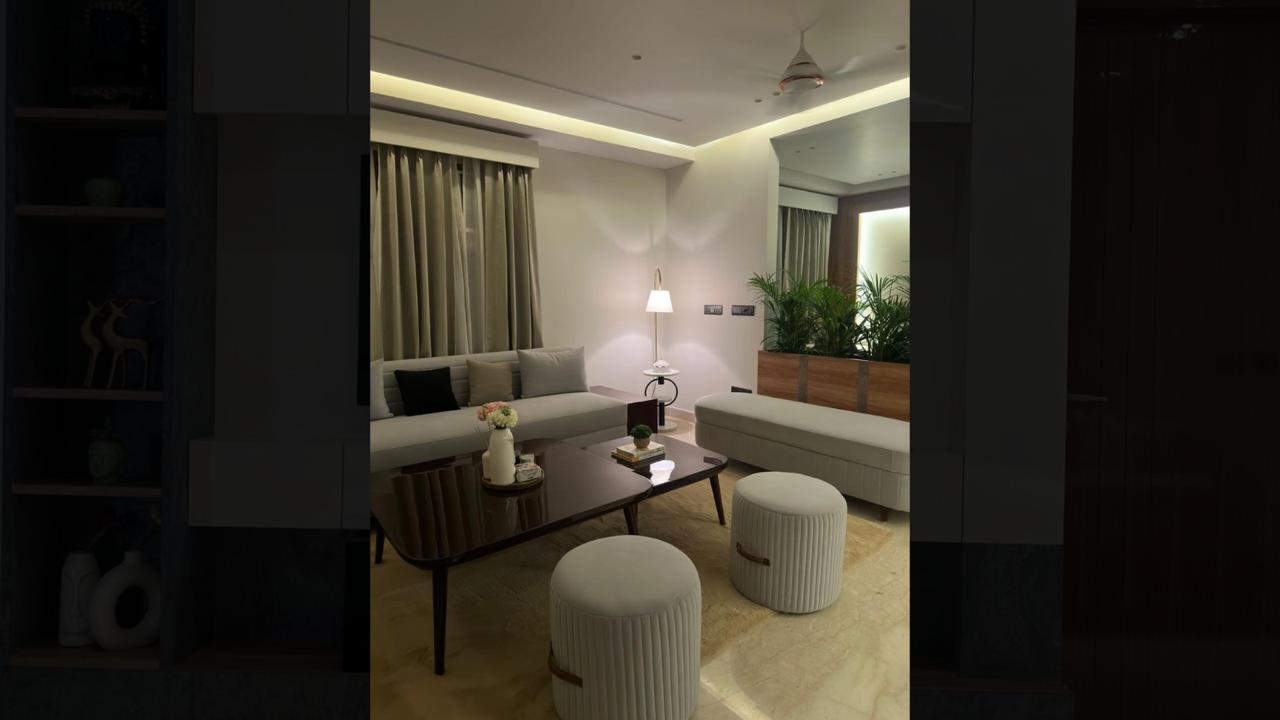
13 / 13
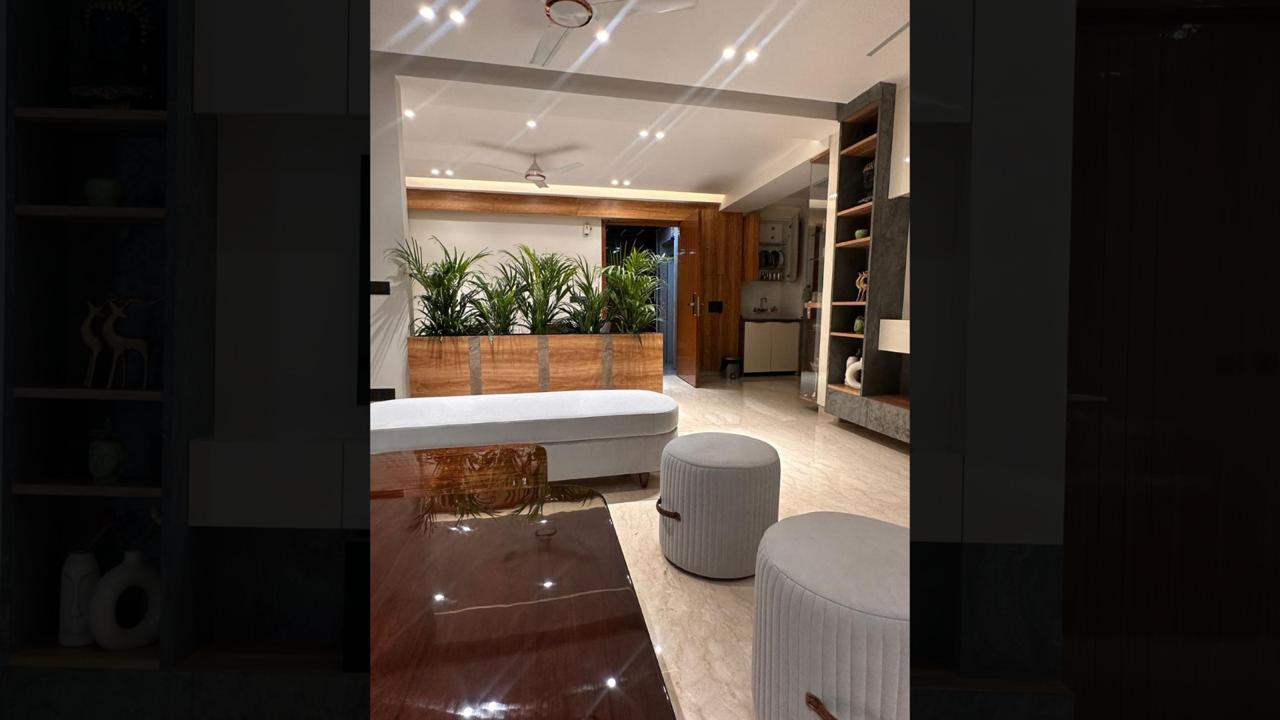
Development
The family’s vision was to combine their two opposite houses, making them feel like a singular unit without compromising on privacy or space. With an emphasis on natural light and a sober aesthetic, the goal was to create a comfortable yet stylish living environment. The Ashok Vihar property, set in a residential locality, offered the perfect backdrop to merge modern design with the simplicity the family desired. The plan maximized natural light through large windows and strategically placed open areas, allowing sunlight to fill every corner of the 1800 sq ft home.Design
To achieve a cohesive yet distinct look, the design incorporated sleek lines, neutral tones, and minimalistic furniture, giving the house a sober yet sophisticated appearance. The extensive use of glass elements allowed the natural light to flow throughout the space, while wooden accents added warmth and depth to the overall aesthetic. The two homes were connected via an expansive corridor with green partitions, maintaining visual continuity without compromising on privacy. The open living areas were furnished with modern, understated pieces, keeping the ambiance serene and inviting.Idea and Concept
The design concept centered on merging two separate homes into one unified space while maintaining the natural light and spaciousness the clients cherished. Clean lines and minimalist décor were used to create a peaceful living environment that emphasized openness. By focusing on a neutral palette, the interiors exuded tranquility and modern elegance. The overall concept ensured that both homes could function as one, while still providing intimate spaces for family interaction and relaxation.Project Details
- Area: 1800 sq ft
- Location: Ashok Vihar, New Delhi
In Ashok Vihar, we redefined modern Indian interiors by merging two opposite houses into one seamless living space, creating a harmonious blend of openness and sobriety. Designed with an area of 1800 sq ft, this home captures the essence of simplicity, natural light, and understated elegance.
The project perfectly balances the traditional warmth of Indian homes with contemporary design elements, reflecting both modern sensibilities and a deep connection to nature.