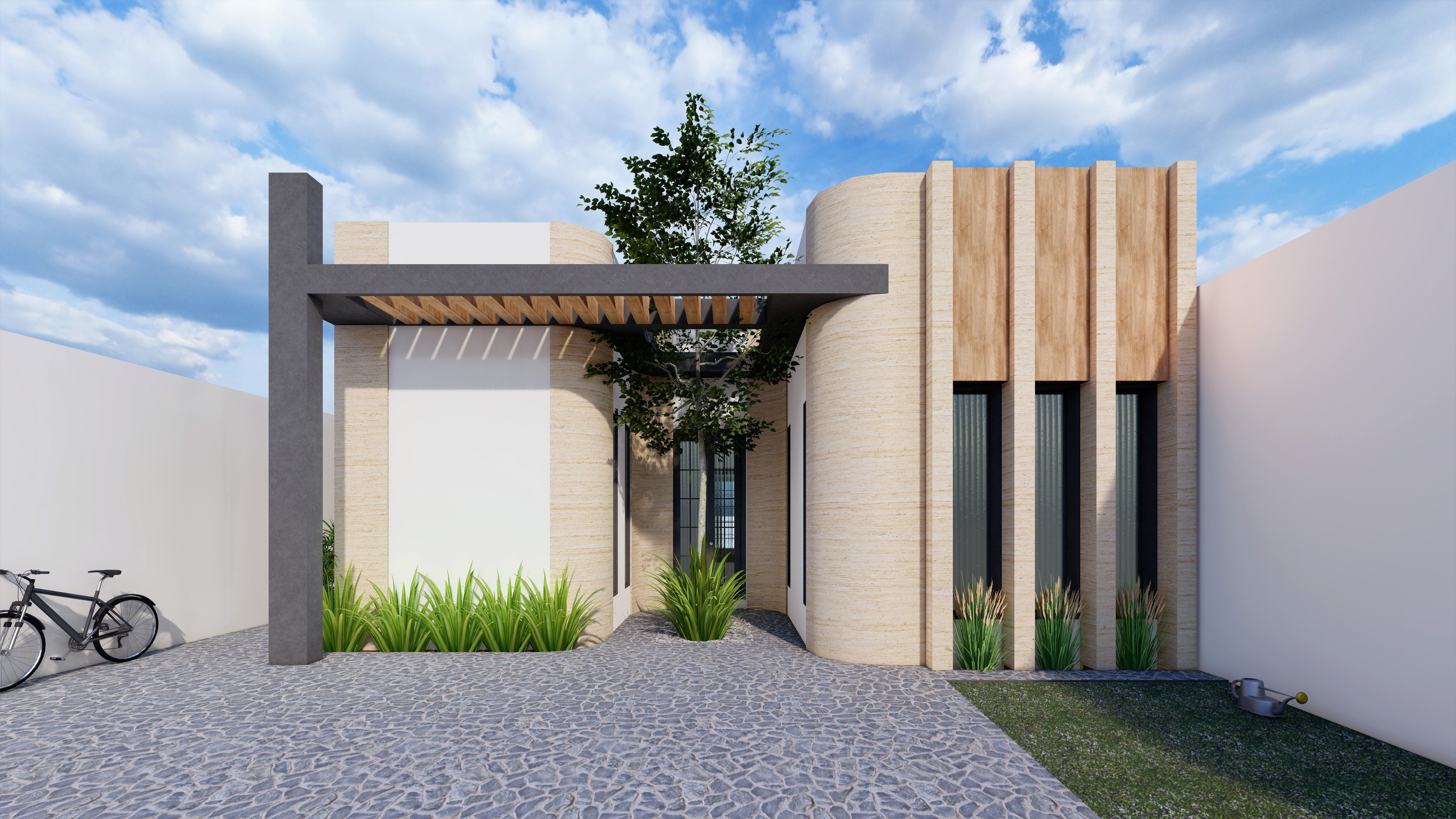Loading...
The Crescent
This project is a perfect representation of how thoughtful interior and exterior design can transform small living spaces into functional, stylish homes, offering both comfort and modern aesthetics without compromising on space or functionality.

Development
The client's goal was to create fully furnished houses where every inch of space would be utilized efficiently while maintaining a modern, welcoming atmosphere. The challenge lay in making smaller spaces feel expansive and ensuring that every area had a clear function. From selecting multifunctional furniture to incorporating built-in storage solutions, the development process focused on maximizing space without compromising on design. The use of natural wood brought a sense of continuity throughout the house, helping to unify the space and add a layer of warmth and coziness.Design
To visually enlarge the interiors, we strategically used mirrors, neutral tones, and clever lighting, allowing the spaces to feel open and airy. The design featured custom-built furniture and storage, ensuring no space went unused. Wooden elements dominated the interior scheme, from floor-to-ceiling cabinetry to wall panels, adding depth and texture while keeping the spaces warm and inviting. Large windows and glass partitions were used to maintain a flow of light, while blending the indoors with the outdoors, contributing to the overall spacious feel.Idea and Concept
The concept revolved around making small spaces functional without compromising on design. Every aspect of the interiors was planned to ensure utility, from multifunctional furniture to hidden storage spaces. Wooden textures were incorporated to add warmth and a sense of continuity, seamlessly blending the living, dining, and bedroom spaces. For the elevation, glass and wood were selected to not only enhance the aesthetics but also to allow for maximum light and ventilation, creating homes that feel modern, airy, and welcoming. The elevation combined sleek lines and modern materials, emphasizing openness and connection to the external environment.Project Details
- Area: 1800 sq ft
- Location: Dwarka, New Delhi
This fully furnished housing project exemplifies the art of maximizing small spaces while ensuring comfort, functionality, and aesthetics. By incorporating abundant wooden elements and modern glass features, the interiors exude warmth and seamless flow, making the compact spaces appear larger and more inviting.
The elevation, with its sleek design, prioritizes natural light and air, resulting in homes that are both modern and practical, with a strong emphasis on functionality. Every corner has been thoughtfully designed to optimize space usage without sacrificing style or comfort.